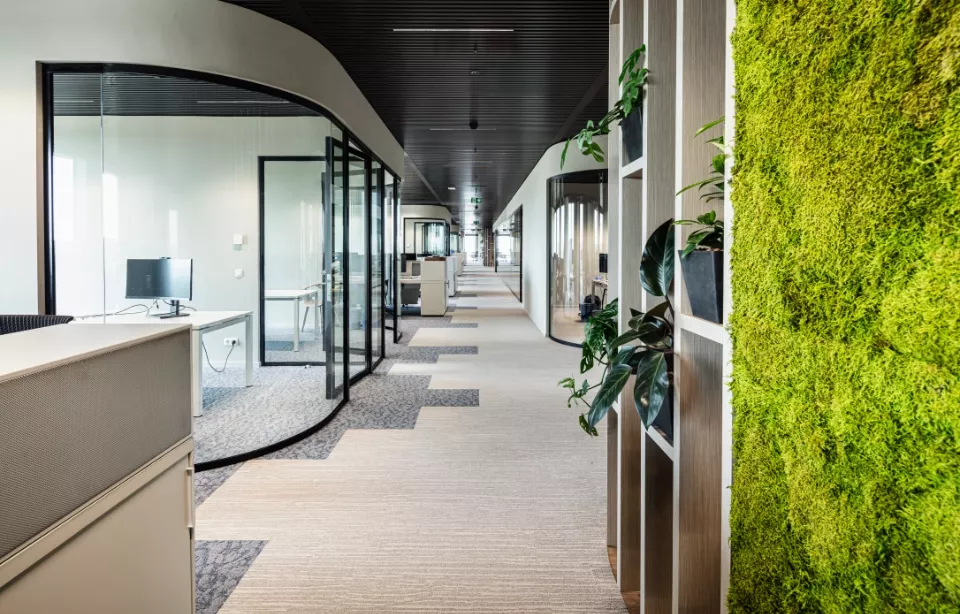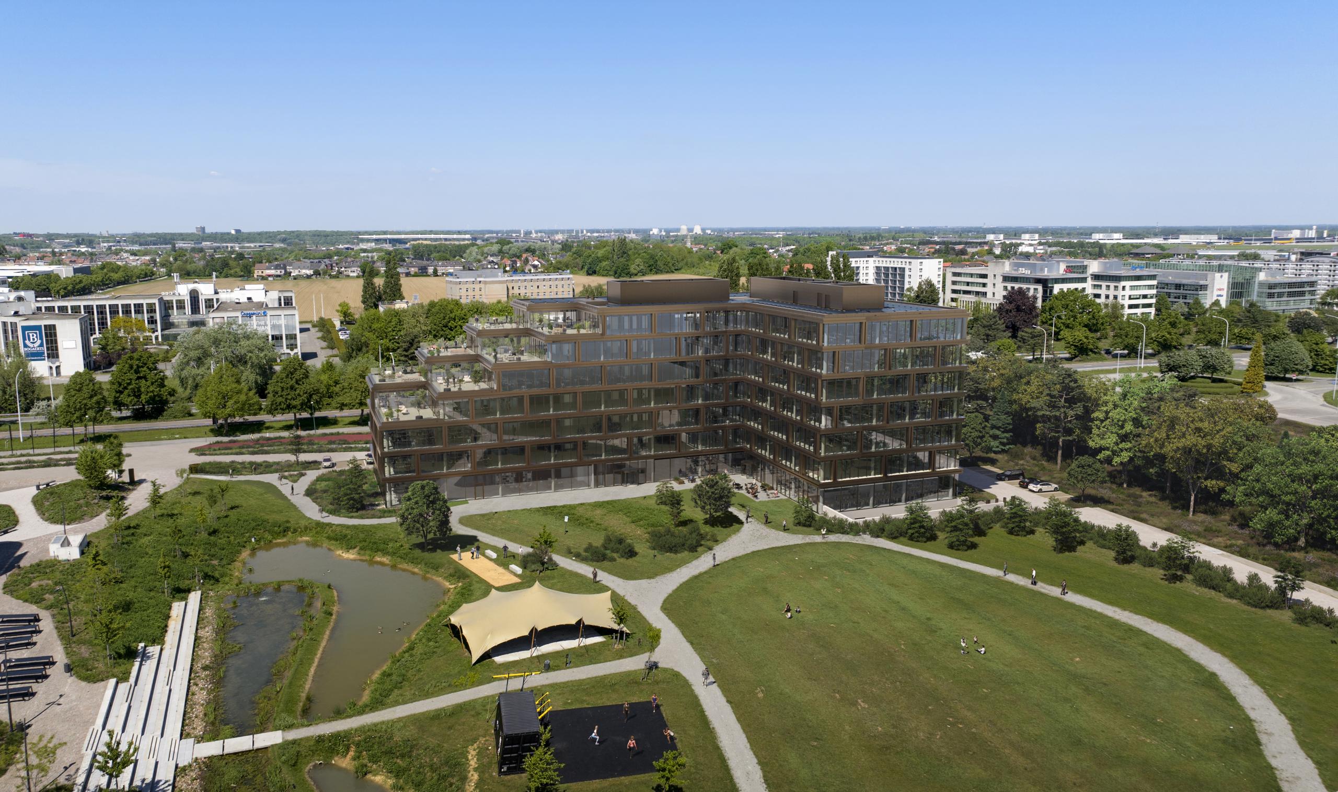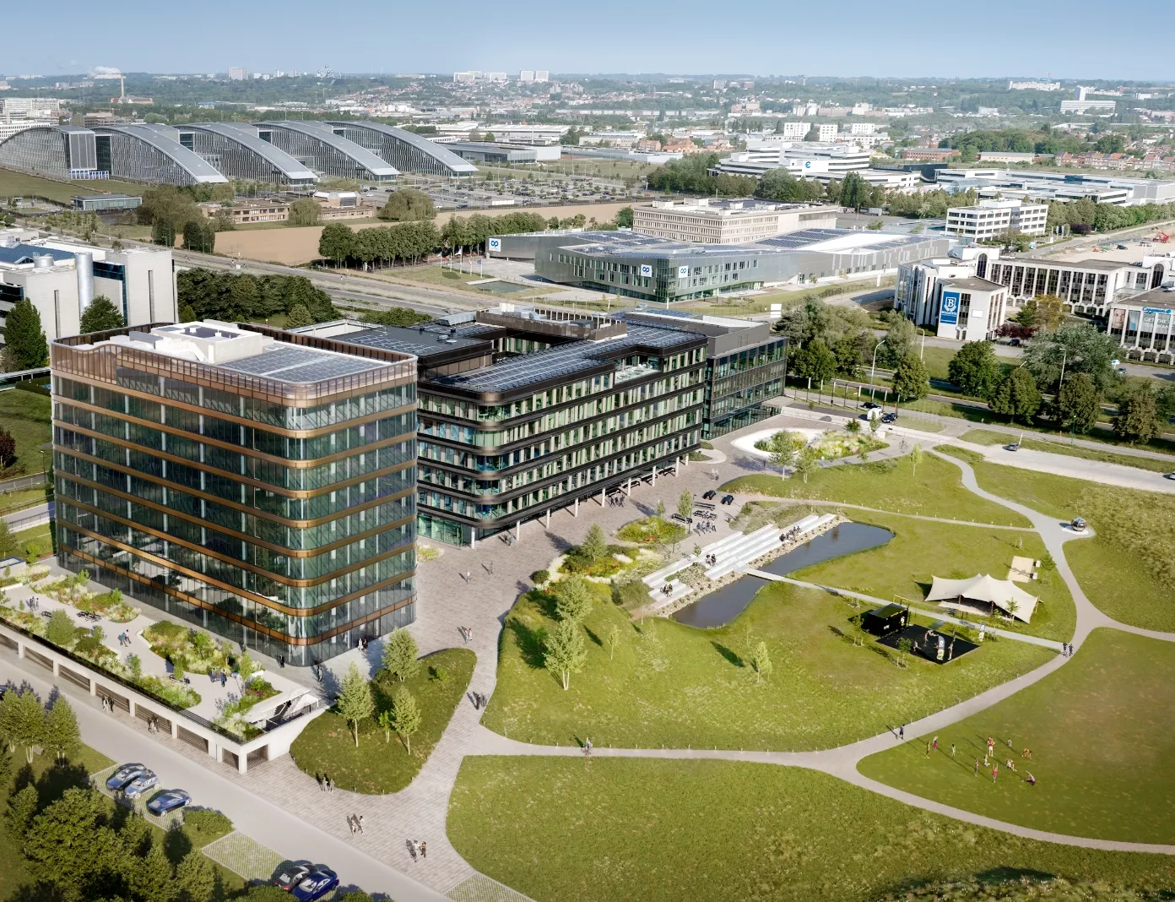
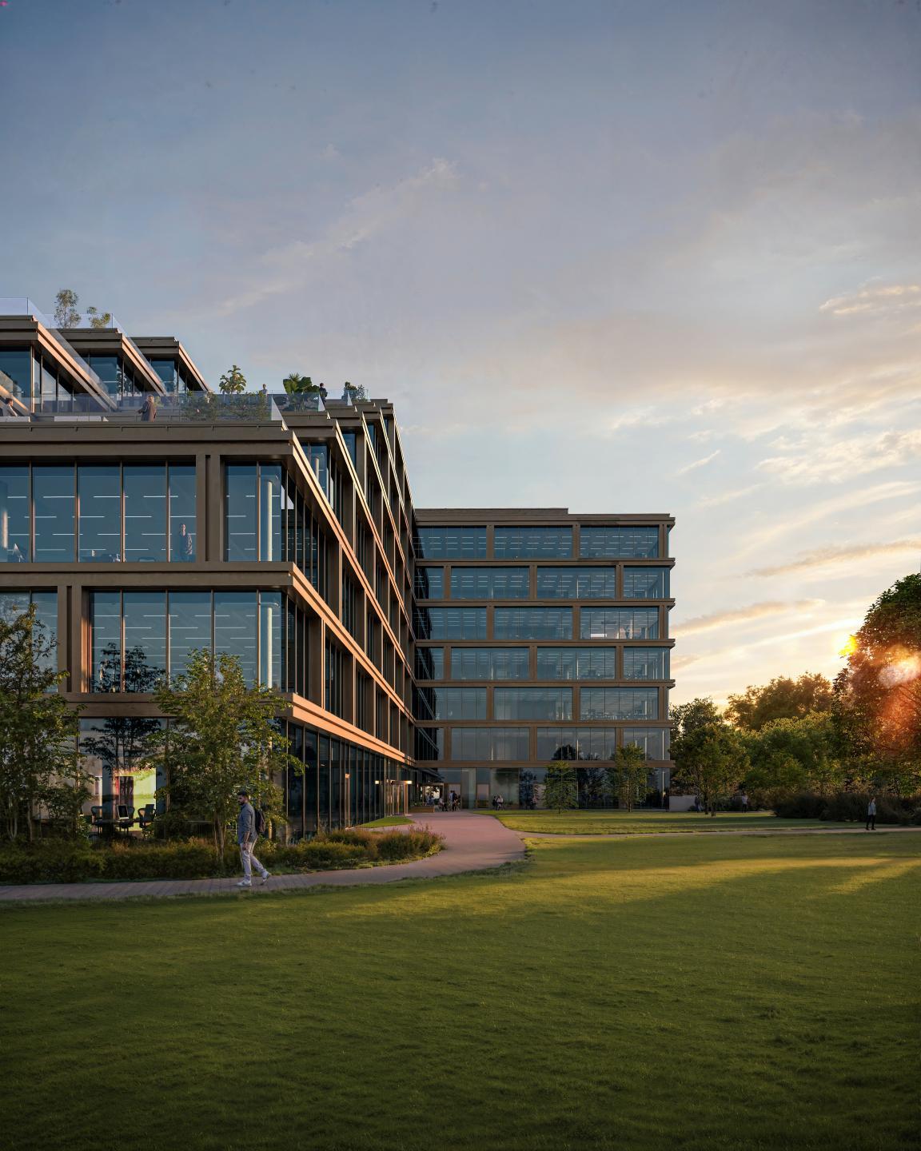
Introducing Carat
Elevating Workplace Excellence
Carat, our new development project in Park 7, is being prepared to redefine the standard of modern workspaces. It offers plenty of space for businesses to thrive and has been designed by renowned architect Jaspers-Eyers, setting the stage for innovation and productivity. With exceptional technical features, Carat is rated A+++, showcasing its superiority. Our utmost priority is the well-being of our tenants and their employees. Immerse yourself in the unparalleled comfort and cutting-edge features of Carat, where productivity and well-being effortlessly converge.
Carat building
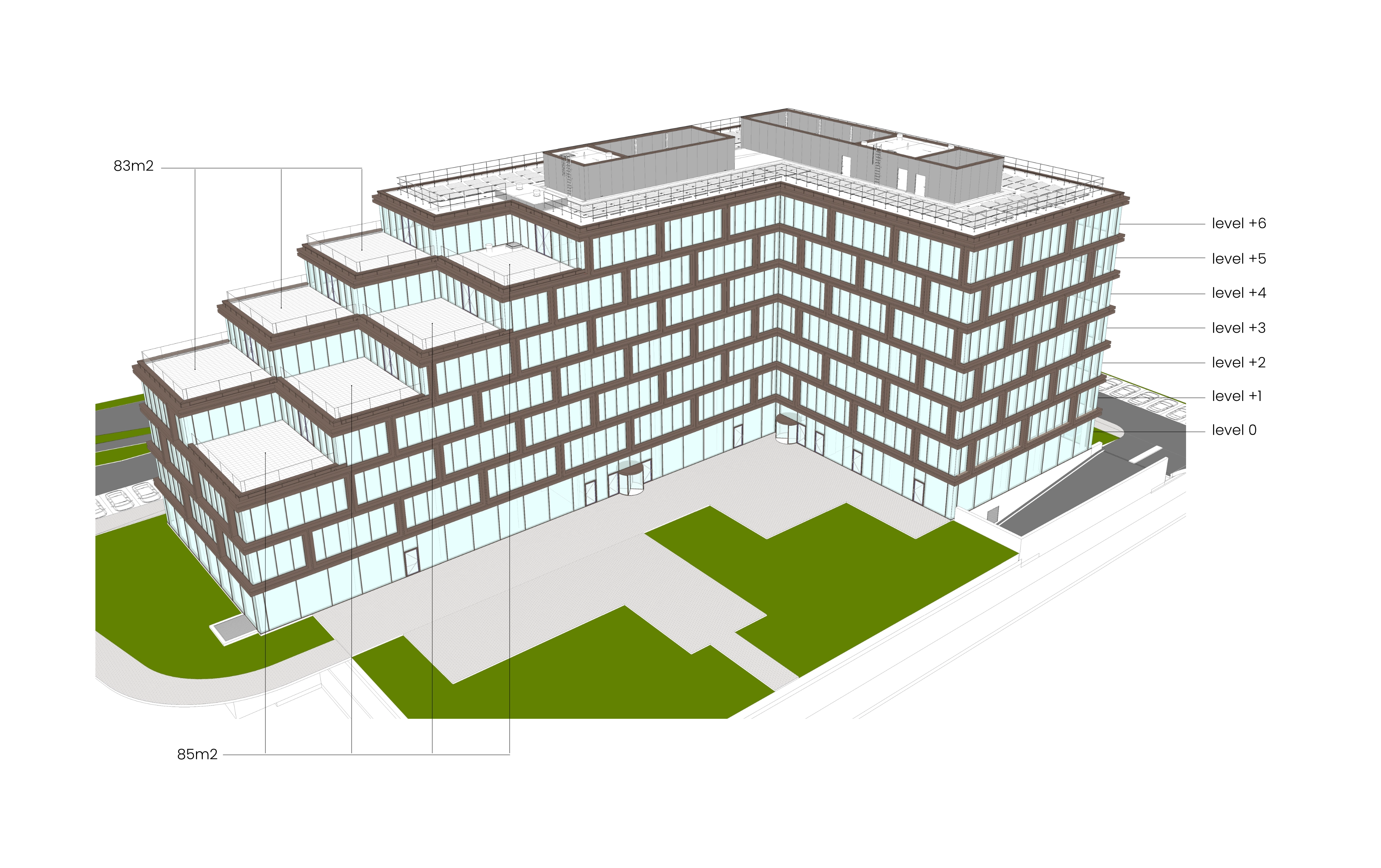
Surfaces
| Total GLA | 15.212 m2 |
|---|---|
| Level +6 | 1.825 m2 |
| Level +5 | 2.021 m2 |
| Level +4 | 2.216 m2 |
| Level +3 | 2.412 m2 |
| Level +2 | 2.509 m2 |
| Level +1 | 2.509 m2 |
| Level +0 | 1.720 m2 |
Sustainability
Sustainability is at the core of Carat, with rainwater recovery systems, photovoltaic panels, and a low carbon footprint, aligning with eco-conscious values. Enjoy a spacious environment with a 2,80-meter free height, six lifts and 2 freight lifts.
The future of work at Carat, where innovation, sustainability, and efficiency come together. Experience the limitless potential of this exceptional building by scheduling a visit today!
15.212 m²
office space
BREEAM outstanding
& Well Platinum
EU Taxonomy
COMPLIANT
308 underground
52 above ground parking places
100 charging stations
expandable to 308
110 inside
8 places
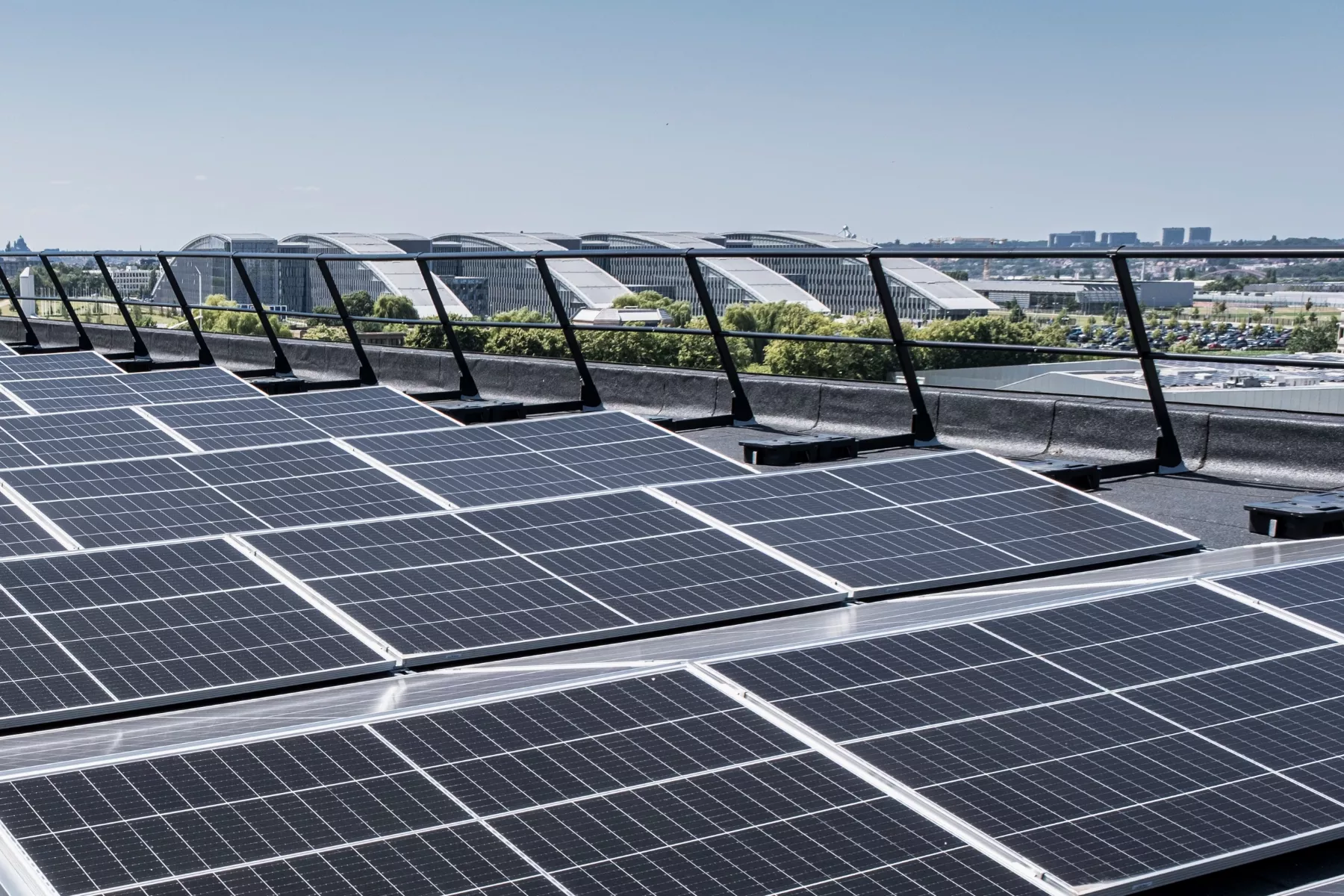
Strategic and cost-efficient
The airy office space situated at a strategic Class A location covers 15.212 m². Low maintenance costs and a low carbon footprint are only a few of the great assets of this building, qualifying for a Breeam Outstanding & Well Platinum rating. The CARAT building will be EU Taxonomy aligned. This is an important transparency tool for the transition to net zero and environmental sustainability. Being located just outside of Brussels, companies based in Park 7 actually benefit from a tax reduction compared to the taxes in Brussels.
